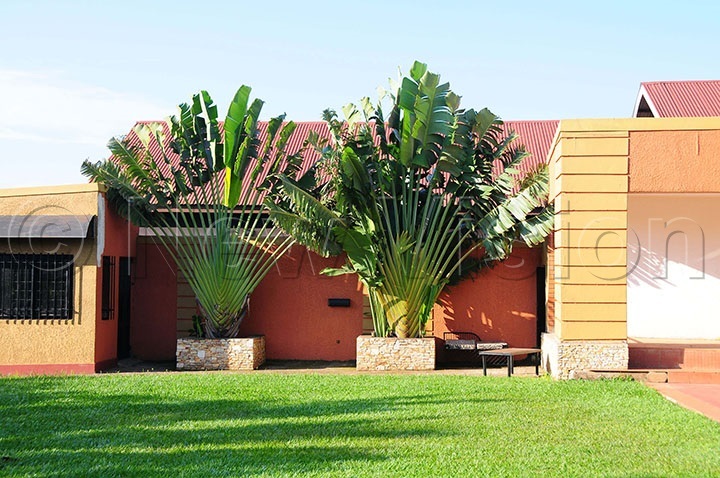How to plan for your outdoor cooking area
Abdu-Wahab Nyanzi, an architect, says if you plan for an outdoor kitchen there are many things you have to consider concerning the plot and the kitchen itself, the appliances you want installed and the materials.
HOMES AND CONSTRUCTION
Many property developers, especially of houses with outdoor cooking areas, do not take into consideration the look of these cooking places.
Most houses have good front yards at a glance, but when one goes behind them, the kitchen set is a real mess. In spite of the fact that the kitchen is the headquarters of the house, whether it is set inside or outside the house, it is usually the second smallest room after the toilet or latrine.
In many homes, the kitchen area is dirty and laced with dark walls from soot. They are smoky and dimly-lit, especially for homes which use charcoal and firewood for cooking. In rural areas, many women do their cooking either under a tree or in the open shades.
During rainy seasons, such women cook with difficulty.
There are also homes where living rooms are out of bounds to children and wives who spend most of their time in the small kitchens together with their children, which can be uncomfortable and unhealthy if the kitchen is not well-designed.
It gets worse when visitors come around and have to squeeze into the dirty kitchen with their hostess as she works. For hygienic purposes, designers of such kitchens must consider space to be of utmost importance.
For example, if a woman is to mingle posho, she needs enough room to stretch her arms. Annette Kibalama, a businesswoman in Kigogwa who runs a restaurant, says traditionally in the preparation of steamed matooke, the banana leaves that are used to prepare this food are used several times before disposal.
This, therefore, calls for a clean sizable kitchen, so as to maintain the banana leaves in a healthy state. And since the banana leaves are always wet, they cannot be kept in wooden drawers found in most kitchens of modern houses. Therefore, developers need architects to make provision for storing this leaves when drawing.
Planning and the kitchen size
Abdu-Wahab Nyanzi, an architect, says if you plan for an outdoor kitchen there are many things you have to consider concerning the plot and the kitchen itself, the appliances you want installed and the materials.
"Some developers choose to have a luxurious design with all kitchen appliances and some choose basics areas with a courtyard", he says. According to Nyanzi, a developer can modernise a traditional kitchen.

First, it is about the upgrade of materials so that instead of ceramic tile counters, one can opt for granite. A kitchen can be located near a swimming pool so you the homeowner can enjoy the breeze from the pool.
However, this depends on the size of the plot size. He says most outdoor kitchens fall into two categories that have a big influence on cost. With costs, Nyanzi says the developer has to look at utilities which are closely tied to the features designed into the layout.
Fred Lukoda, a construction expert says the minimum kitchen size should be about 4x5metres.
For interior kitchens, this space should be sufficient to fit usable things like a cooker, fridge, utensils, and side-board, as well as have enough worktop space with a storage facility. In fact, the sole purpose of submitting plans for approval is to ensure that the building design adheres to these rules.