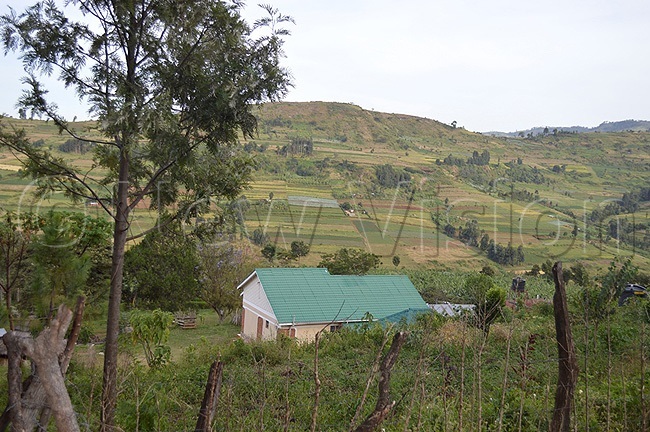Construction: How to effectively develop sloping surfaces
Finances and a number of technicalities will be essential for a project in a hilly area, but the end result will be a beautiful house with a view to behold.
HOMES AND CONSTRUCTION
Land is the most valuable asset one can have because it never depreciates. However difficult to navigate the terrain is, land can grow crops, house precious minerals and have houses and building on it. But sometimes land in hilly and steep slopes poses a challenge to develop, causing land owners to think that it does not have value. Do you have land in a hilly and rugged terrain and do not know how best to develop it? Our experts share tips on how to effectively develop it.
________________________________
There are moments where one needs to build on land that is not levelled and during the process of construction, soil could be removed and may need to be flattened. In some instances, part of a slope on a hill may need to be graded so as to fit in a building.
There are also cases when trenches or channels are dug to drain water away. Many builders simply dig channels and leave gaping holes and galleys which can be prone to erosion. Therefore, before grading an area, it is important to look out for many things.
David Kireli, a civil engineer, says developments may differ in terms of costs for flat, hilly and swampy areas.
"Despite the costs that it may come with, building on a hilly place is an exciting venture," he says.
He says finances and a number of technicalities will be essential for a project in a hilly area, but the end result will be a beautiful house with a view to behold.
According to Kireli, grading or levelling ground in construction is to ensure a smooth base, mostly on slopping land. However, before setting off with the grading or levelling work, you must have an architectural plan in place for guidance.
Type of soil
Architect Abdu Wahab Nyanzi says some soils are loose while others contain ground water, which causes it to collapse easily. He says the more time the graded slope remains bare, the greater the chances for the soil to be washed away.
"It is not advisable to do this kind of construction during the rainy season. For sloping sites, there are various methods used to protect the soil on the slopes," he advises, adding thatthe type of building and the plan your engineer has should determine how the land should be levelled, most likely with terraces.
Nyanzi says developers need to know that different types of land have different slopes and this is what an engineer or architect bases on to level the land.
As far as building on sloppy areas is concerned, there is a need to construct a retaining wall or an embankment. This is meant to prevent the soil from sliding back to the house, which may claim people's lives in the process.
Stones
The use of stones in various ways and modes has increased. Architects and developers have created a number of alternative patterns and styles to use stone as a structural material.
They are used for wall finishes, paving and ornamental use. Stones are also used as part of landscaping and an interior or as a feature on the foundation plinth walls. Initially, the rocks would be crushed to get smaller units instead.
The use of stones to cover the slanting areas is another alternative. The stones are constructed on the bare ground of the sloping surfaces.

Retaining walls
In other instances, retaining walls constructed out of blocks or bricks are used to keep the soil on one part. With these, special care should be taken as most of the walls are vertical, and if not properly designed, they can easily collapse.
Any wall that is built on site for purposes of holding back soil is called a retaining wall.
These are expensive to construct, therefore, figuring out the simpler options of dealing with the cost of retaining walls will save you some money.
Kireli says any stone-retaining wall higher than two feet leans back into the slope it is meant to retain. The thickness of the base should be at least a third of the total height.
Concrete or stacked rail ties may come to mind when you think of retaining walls. You can easily make small retaining walls from stone.Stones come in all sizes, shapes and colours and it takes a lot of them to make a wall.
It is sensible to amass a vast rock collection before you start building. Structurally, shale, slate, schist and limestone work best in constructing walls. Natural cleavage planes in these rocks allow them to split along parallel lines, so they break into stones with flat tops and bottoms.
To calculate how much stone you will need, simply multiply the thickness of the wall with the height and length. Some stone suppliers sell them by cubic yards, so you will need to divide a cubic foot measurement by 27 to get a cubic yard.
Other suppliers sell them in tonnes (12 to 16 cubic feet), depending on the density.There are other stone suppliers who sell by the pallet load.
Expect a typical pallet to contain about 20 cubic feet of stone.Another alternative is to wire cages (gabions) filled with stone or interlocking concrete blocks that are subsequently filled with soil and planted.
Trees
The planting of grass and trees on the sides of the slope helps to hold the soil.
This has the effect of creating green vegetation within a compound and helps in the sloping surface taking in some of the water when it rains.