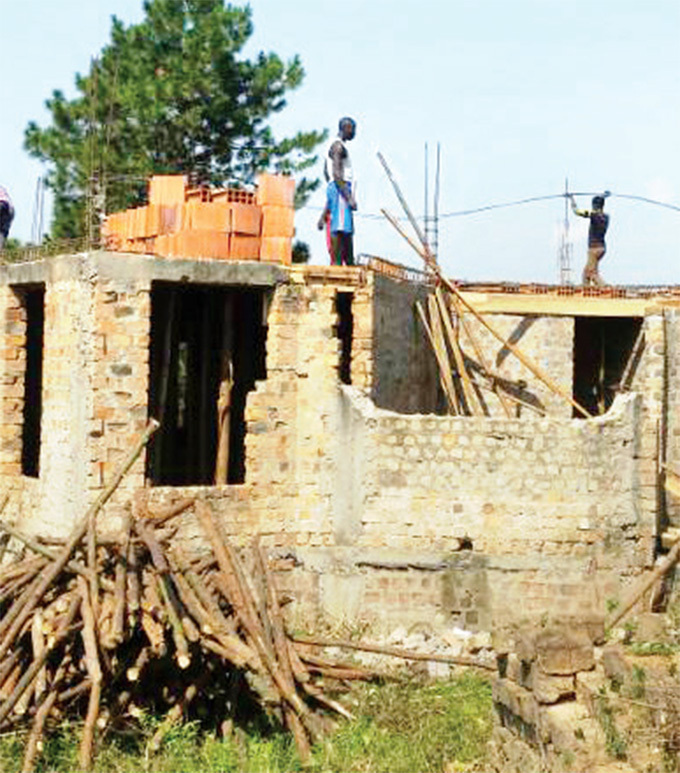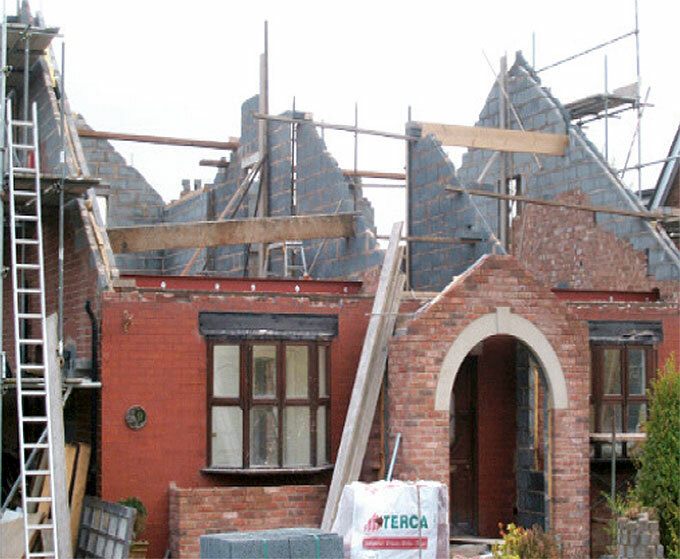Turn your bungalow into a flat
According to Muhammad Nsereko, a construction expert with 3m Design and Construction, turning a bungalow into a flat is possible with the right experts.
After staying in your bungalow for some time, you now feel, for some reasons, you want to turn it into a flat.
According to Muhammad Nsereko, a construction expert with 3m Design and Construction, turning a bungalow into a flat is possible with the right experts.
However, caution should be taken not to compromise the strength of the structure.
Experience
Mauda Kitaka, a retired accountant and resident of Munyonyo in the outskirts of Kampala, lived in her three-bedroom bungalow for eight years. She then remodeled it into a storey house.
Kitaka recalls that during that time, her family grew to seven children; three boys and four girls.
"The two children's bedrooms could no longer accommodate them in that, even the guest room was of little help," she says.
Together with her husband, they agreed to modify their house into a flat to create more space.
"We loved our home so much that we avoided all options of relocating to a bigger place. So, the only alternative was to modify it," Kitaka explains.
 Before breaking any walls, consult an expert
Before breaking any walls, consult an expert
After planning with their architect and civil engineer, Kitaka and her family shifted the three bedrooms up, leaving the guest room and extra boy's room down plus the kitchen, lounge and dining room. "It required a big budget, but it was worth the investment," she says.
How to start
"To begin with, do not break any walls or superimpose before ascertaining the strength of the structure," Nsereko cautions.
He adds that the work of modifying the house should be done by experts, especially the architect, civil, electrical and mechanical engineers.
On the other hand, Robert Ndyashaba, a civil engineer, advises against changing engineers as it is the case with some homeowners.
"Consult the engineer that built the house in case of any modifications because he/she knows the strength and weaknesses of the structure," he argues.
Nsereko says compatibility of the existing structure to the modifications is equally important.
"Let the expert analyse whether a flat relates well with the bungalow you have," he adds.
This also involves ascertaining whether it will call for slight or major changes such as demolishing the whole structure or just a few parts.
Besides, the architect and civil engineer should look at the suitability and strength of the desired structure.
Your neighbourhood should bring out the beauty of your flat. In other words, the flat should match with where you live.
Additionally, the walls should be strong enough to support or carry the extra load of a flat.
Nsereko notes that some houses are built with sub-standard foundations and the beams cannot carry extra load.
In this case, demolition of the whole structure becomes a safer option compared to expensive and risky repairs in future.
He adds that planning is also important if one is to transform their house into a flat.
"Planning allows you to know how the project is going be accomplished and the amount of money required," he notes, adding that this may also call for relocation.
Planning also helps the experts to consider the relevance of all details such as how strong the pillars will be.
Consult the authorities
Ndyashaba says in order to determine the ability of the existing structure to carry another load on top, consult the local council building inspector, who works in accordance to the Public Health (building) rules of 1951.
You are also required to fill in forms as a prerequisite of inspection by the local council, engineering department.
During site inspection, the strength of the structure is checked by examining the location of the house, gradient and soil type.
After the check, let the architect also carry out tests to ascertain the suitability of the design based on load factor method and concrete cube strength.
You need to relocate Ndyashaba says since the process calls for removing the whole roof, the family has to move out until modifications are done.
"If you have a comfortable guest wing, you can move the family there in the meantime or rent," he advises.
However, Ndyashaba says if the family has children, they should be moved to a safer place. Remember, the home has now turned into a site that has to be secured by the contractor.
Also, give the engineer deadline to hand over the house although you must first discuss and reach a safe agreement to avoid shoddy work.
 Entrust the project to an expert to ensure safety of the new structure
Entrust the project to an expert to ensure safety of the new structure
Mind the details Robert Ndyashaba, a civil engineer advises that for a high load bearing capacity, the stretcher walls should be 230mm.
Since it is simply a residential project, a hollow or maxi-pan slab can be installed.
"The reinforcement involves many hollow bricks and steel bars distributed across the entire width with concrete on top. It reduces the cost of construction," he explains.
Ndyashaba adds that hollow bricks are light. They can, therefore, be used to erect the walls on the upper floor to reduce the weight.
For beauty, the upper and lower windows should have a uniform alignment, size and, if possible, with the same design.
In the same way, the lower and upper bathrooms or toilets should be aligned well for easy plumbing.
"Roofing should also be done by an expert. However, do not use the old iron sheets since they will be damaged while removing them," he advises.
Ndyashaba adds that another detail that should be given more thought is the staircase.
"It should be within the structure for beauty and security," he says.
Besides, create a balcony and more verandas, if possible, to amplify the beauty of the home.
Even the floor should be given a stylish touch of uniformity and class. This can be achieved through using tiles, wood and terrazzo, among others
Note
1 Do not break any walls or superimpose before ascertaining the strength of the structure.
2Modifying the house should be done by experts, especially the architect, civil, electrical and mechanical engineers.
3Consult the engineer who built the structure because he/she is aware of the strengths and weaknesses of the building
4 Let experts analyse whether a flat relates well with the bungalow. This also involves ascertaining whether it will call for slight or major changes such as demolishing the whole structure or just a few parts.
5Ensure that the walls, foundation and beam are strong enough to support or carry the extra load of a flat.
6 Do not re-use the iron sheets on the new building as they will have been destroyed during their removal.
7 Consult the authorities through the public health department at the local council.